Optimizing Small Bathroom Shower Areas
Designing a small bathroom shower involves maximizing space while maintaining functionality and aesthetic appeal. Efficient layouts can transform compact areas into comfortable, stylish retreats. Careful planning ensures that every inch is utilized effectively, balancing storage, accessibility, and visual harmony. In Bloomington, Indiana, homeowners often seek innovative solutions to optimize limited space without sacrificing comfort.
Corner showers are ideal for small bathrooms, allowing the utilization of often underused corner spaces. These designs can be customized with glass enclosures and built-in shelving to maximize storage and ease of access.
Walk-in showers create an open feel in small bathrooms, eliminating the need for doors or curtains. They often feature large tiles and minimal framing, making the space appear larger and more inviting.
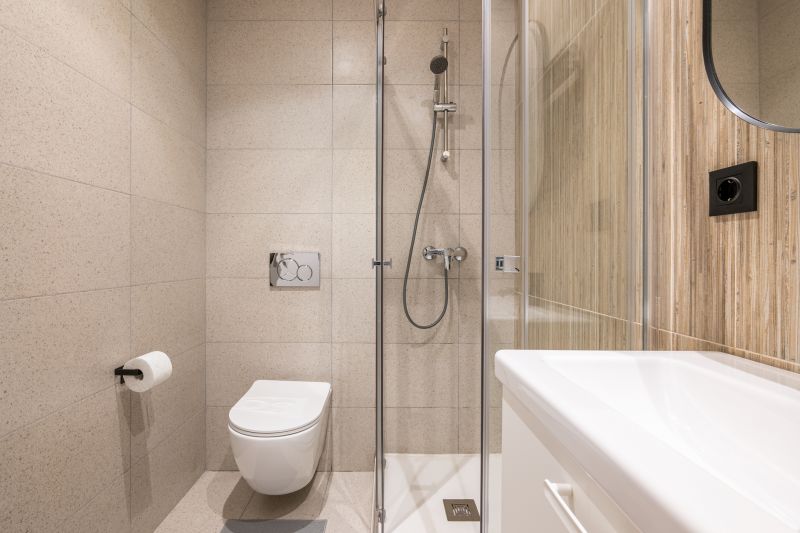
A compact shower with a glass partition in a corner maximizes space while providing a modern look.
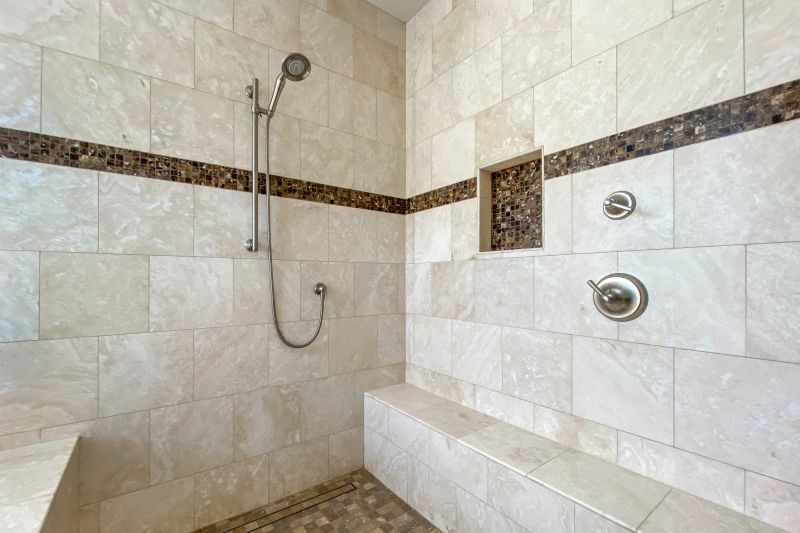
Built-in shelves and niches help keep toiletries organized within small shower areas.
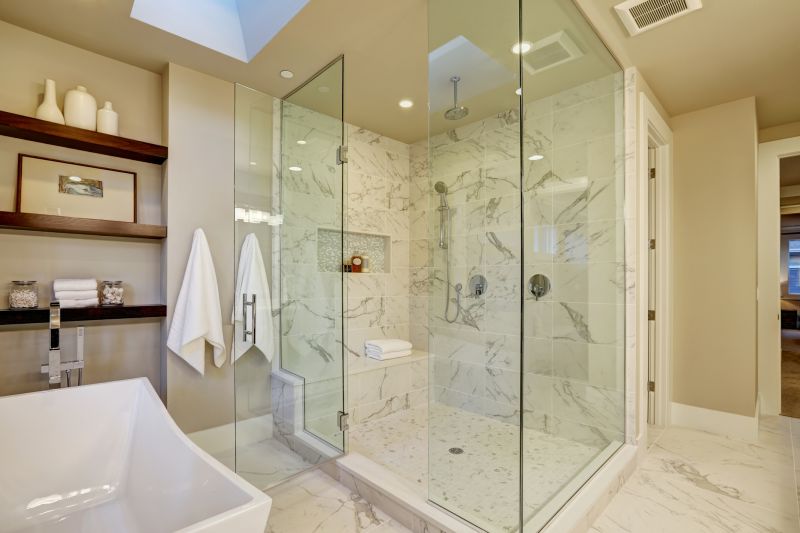
Clear glass doors with sleek framing create a seamless appearance in small bathrooms.
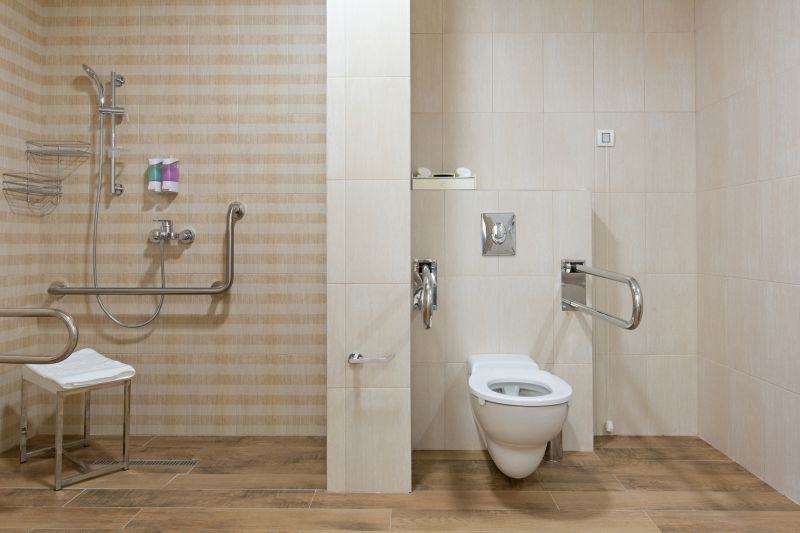
Wall-mounted controls and slim showerheads optimize available space without sacrificing functionality.
Innovative layout options for small bathrooms emphasize the importance of visual openness and efficient use of space. Combining transparent glass enclosures with light-colored tiles can make a compact shower area feel larger and more airy. Incorporating built-in niches reduces clutter and keeps essentials within easy reach. Additionally, choosing sliding doors or frameless glass minimizes visual barriers, enhancing the perception of space.
The placement of fixtures plays a critical role in small shower design. Positioning the showerhead opposite the entrance can create a sense of depth, while avoiding bulky fixtures helps maintain a clean look. Compact, wall-mounted controls free up space and contribute to a streamlined appearance. For added convenience, some designs incorporate foldable or retractable elements that can be tucked away when not in use.
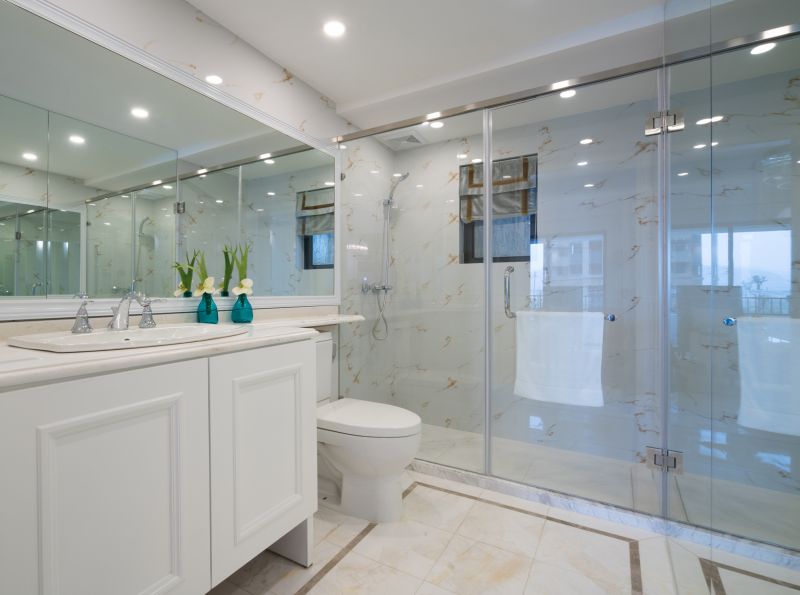
Clear glass doors open up the space visually, creating an unobstructed view of the entire shower area.
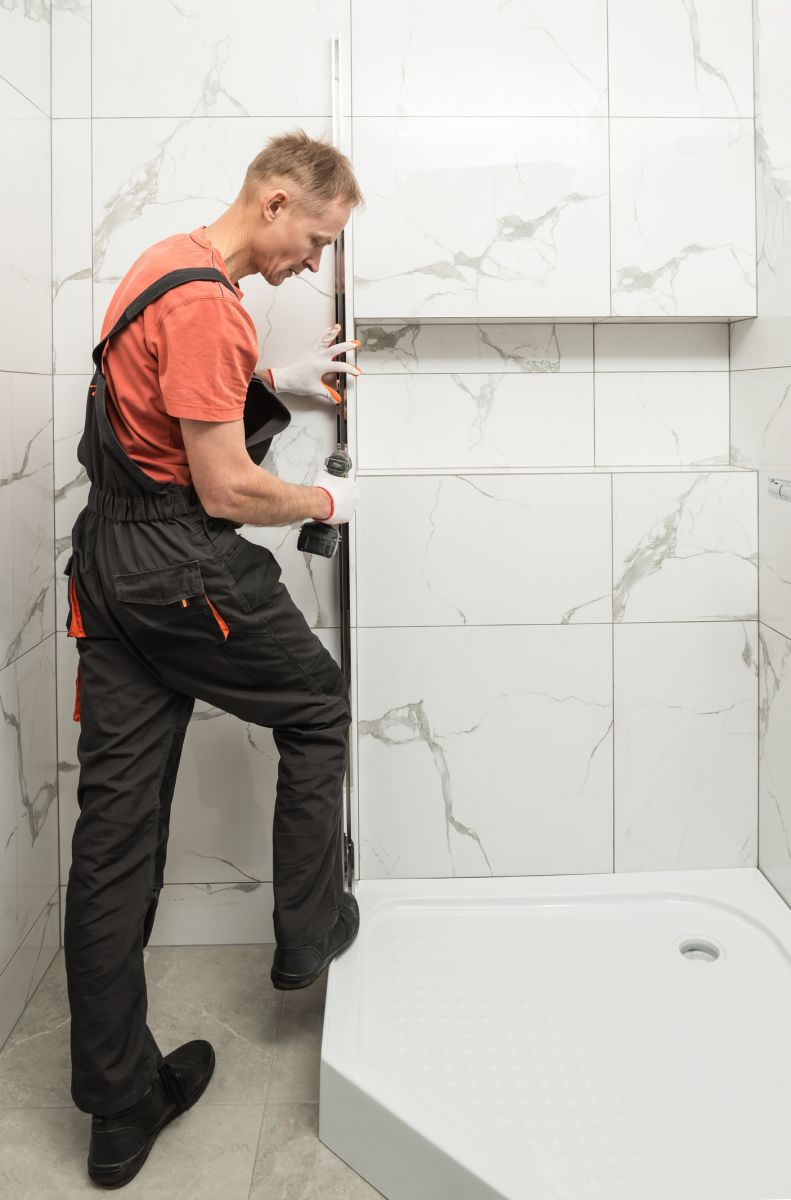
Small, low-profile shower bases fit neatly into tight spaces without sacrificing comfort.
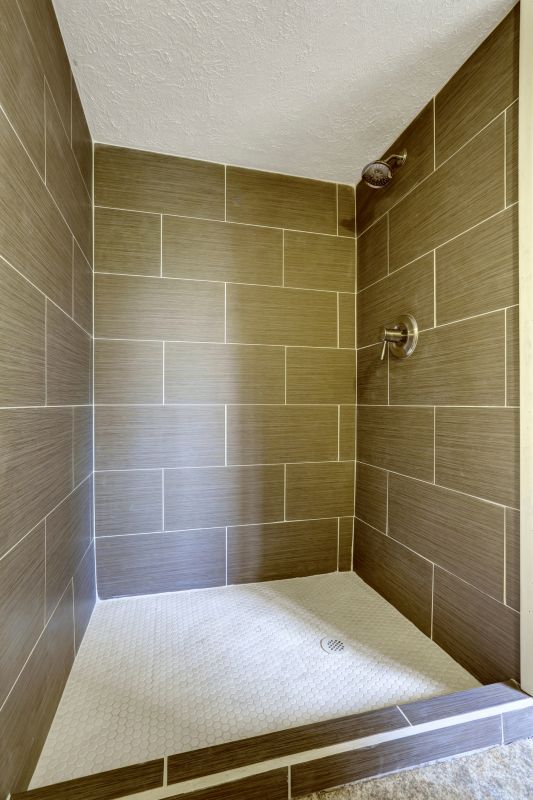
Diagonal or vertical tile layouts can elongate the appearance of a shower space.
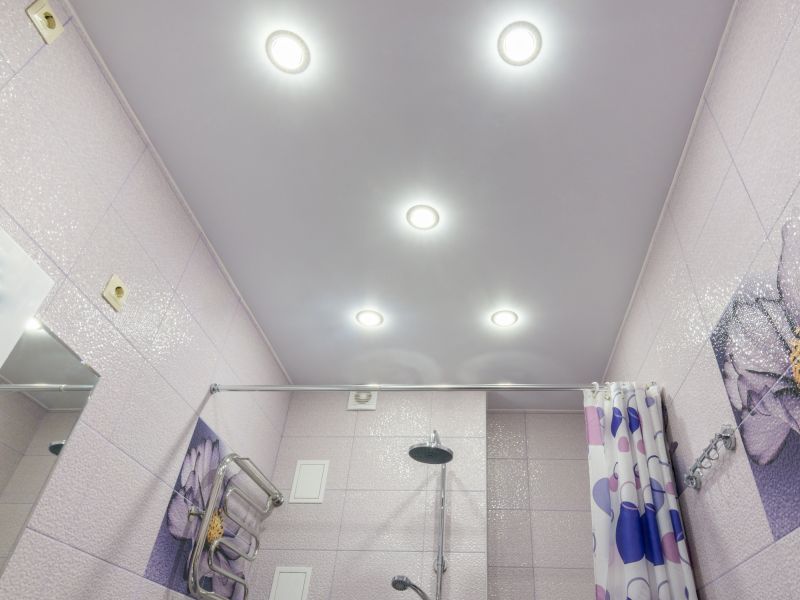
Recessed lighting enhances brightness, making the shower area feel more spacious.
In small bathroom designs, the integration of functional elements with aesthetics is essential. Choosing fixtures that are proportionate to the space ensures comfort without clutter. Incorporating vertical storage options helps keep countertops clear and maintains a tidy appearance. Thoughtful lighting design can highlight architectural features and add warmth, making the shower area inviting and practical.
Ultimately, small bathroom shower layouts demand a balance between compactness and comfort. Innovative use of space, combined with smart material and fixture choices, can create a shower environment that is both functional and visually appealing. Proper planning and design can significantly improve the usability of limited space, offering a refreshing experience even in the smallest of bathrooms.




